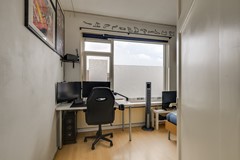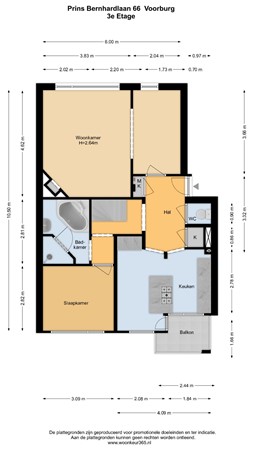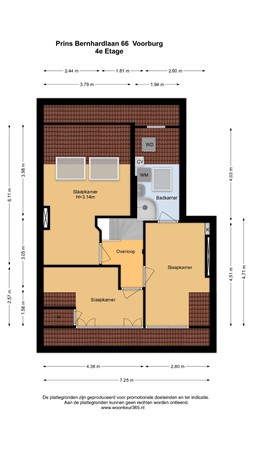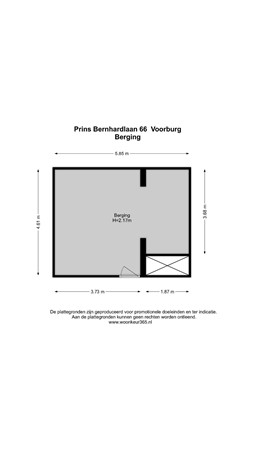Beschrijving
LICHT, RUIMTE EN STIJL IN VOORBURG
Ben jij starter op de woningmarkt of zoek je een stadsappartement met ruimte voor het hele gezin? Dit royale dubbele bovenhuis (ca. 123,7 m²) met vier slaapkamers, twee badkamers en balkon combineert licht, comfort en een ideale ligging. Perfect voor wie dichtbij voorzieningen wil wonen, maar óók de rust van een groene omgeving waardeert.
________________________________________
HIGHLIGHTS OP EEN RIJ
• Royale woonoppervlakte van ca. 123,7 m² verdeeld over twee verdiepingen
• Lichte woonkamer met grote raampartijen en uitzicht op groen
• Moderne keuken mét kookeiland en toegang tot een zonnig balkon
• Vier slaapkamers, ideaal voor een gezin of werken vanuit huis
• Twee badkamers, praktisch en luxe
• Grote privéberging in de onderbouw
• Actieve en hechte VvE
________________________________________
WONEN OP TWEE VERDIEPINGEN – LICHT EN LEVENDIG
Stap binnen in de hal en voel meteen de ruimte om je heen. De woonkamer baadt in het licht dankzij de brede ramen en biedt volop plek voor een royale zithoek en een gezellige eettafel. Je kijkt uit over groene boomtoppen en ervaart hier elke dag dat gevoel van rust midden in de stad.
De moderne keuken is een echte eyecatcher: voorzien van kookeiland, strak werkblad, inbouwapparatuur en veel kastruimte. De openslaande deuren leiden je naar het balkon, waar je geniet van de ochtendzon en een kop koffie met uitzicht op de daken van Voorburg.
Op de eerste woonlaag vind je ook een slaapkamer en de eerste badkamer – praktisch voor logés, een thuiswerkplek of een eigen domein voor een gezinslid.
________________________________________
SLAAPKAMERS EN PRIVACY OP DE BOVENVERDIEPING
Een vaste trap brengt je naar de tweede woonlaag, waar maar liefst drie slaapkamers op je wachten. Hier heb je de ruimte om je dromen vorm te geven: een masterbedroom met hoge nok en dakramen waar het daglicht naar binnen stroomt, een kinderkamer, een logeerkamer, of juist die walk-in closet waar je altijd al van droomde. De tweede badkamer maakt het plaatje compleet: een ideale indeling voor gezinnen en stellen die ruimte zoeken.
________________________________________
EEN BUURT WAAR ALLES SAMENKOMT
De Prins Bernhardlaan ligt in een levendig deel van Voorburg, met het winkelcentrum Julianabaan en de charmante Herenstraat op loopafstand. Binnen no time sta je in The Mall of the Netherlands of in hartje Den Haag. Met station Voorburg, station Laan van NOI en diverse tram- en busverbindingen om de hoek, is de bereikbaarheid simpelweg top. Voor een dagje ontspanning fiets je naar het strand van Scheveningen of de historische binnenstad van Delft.
________________________________________
BIJZONDERHEDEN
• Bouwjaar 1951
• Woonoppervlakte ca. 113,5 m²
• Balkon aanwezig
• Vier slaapkamers
• Twee badkamers
• Actieve en hechte VvE (bijdrage ca. € 110,-- per maand)
• Volledig voorzien van dubbele beglazing
________________________________________
DIT IS JOUW KANS
Hoor het ruisen van de bomen vanuit de woonkamer, voel de zonnestralen op je balkon, ruik de vers gezette koffie in je eigen woonkeuken en zie jezelf al thuiskomen in dit royale bovenhuis. Hier ervaar je elke dag de perfecte balans tussen stadse dynamiek en persoonlijke rust.
Mis deze kans niet – bel FASTGOED vandaag nog voor een bezichtiging en ontdek hoe dit appartement jouw nieuwe thuis kan worden.
*** english text ***
LIGHT, SPACE, AND STYLE IN VOORBURG
Are you a first-time buyer or looking for a city apartment with room for the whole family? This spacious duplex apartment (approx. 123.7 m²) with four bedrooms, two bathrooms, and a balcony combines light, comfort, and an ideal location. Perfect for those who want to live close to amenities but also appreciate the tranquility of a green environment. ________________________________________
HIGHLIGHTS AT A GLANCE
• Spacious living area of approximately 123.7 m² spread over two floors
• Bright living room with large windows and a view of greenery
• Modern kitchen with a cooking island and access to a sunny balcony
• Four bedrooms, ideal for a family or working from home
• Two bathrooms, practical and luxurious
• Large private storage room in the basement
• Active and close-knit homeowners' association
________________________________________
LIVING ON TWO FLOORS – BRIGHT AND LIVELY
Enter the hall and immediately feel the space around you. The living room is bathed in light thanks to the wide windows and offers ample space for a spacious sitting area and a cozy dining table. You look out over green treetops and experience that feeling of tranquility in the middle of the city every day. The modern kitchen is a real eye-catcher: equipped with a cooking island, sleek countertops, built-in appliances, and ample cupboard space. French doors lead to the balcony, where you can enjoy the morning sun and a cup of coffee overlooking the rooftops of Voorburg.
On the first floor, you'll also find a bedroom and the first bathroom – practical for guests, a home office, or a private space for a family member.
________________________________________
BEDROOMS AND PRIVACY ON THE TOP FLOOR
A staircase leads to the second floor, where no fewer than three bedrooms await you. Here you have the space to create your dreams: a master bedroom with a high ridge and skylights that flood with natural light, a children's room, a guest room, or perhaps that walk-in closet you've always dreamed of. The second bathroom completes the picture: an ideal layout for families and couples looking for space. ________________________________________
A NEIGHBORHOOD WHERE EVERYTHING COMES TOGETHER
Prins Bernhardlaan is located in a vibrant part of Voorburg, with the Julianabaan shopping center and charming Herenstraat within walking distance. You can be at The Mall of the Netherlands or in the heart of The Hague in no time. With Voorburg station, Laan van NOI station, and various tram and bus connections just around the corner, accessibility is simply excellent. For a relaxing day, cycle to Scheveningen beach or Delft's historic city center.
________________________________________
SPECIAL FEATURES
• Built in 1951
• Living area approx. 113.5 m²
• Balcony
• Four bedrooms
• Two bathrooms
• Active and close-knit homeowners' association (contribution approx. €??? per month)
• Fully double-glazed windows
• Energy label ???
________________________________________
THIS IS YOUR OPPORTUNITY
Hear the rustling of the trees from the living room, feel the sun on your balcony, smell freshly brewed coffee in your own kitchen-diner, and picture yourself coming home to this spacious upstairs apartment. Here, you'll experience the perfect balance between urban dynamism and personal tranquility every day.
Don't miss this opportunity – call FASTGOED today for a viewing and discover how this apartment can become your new home.

































